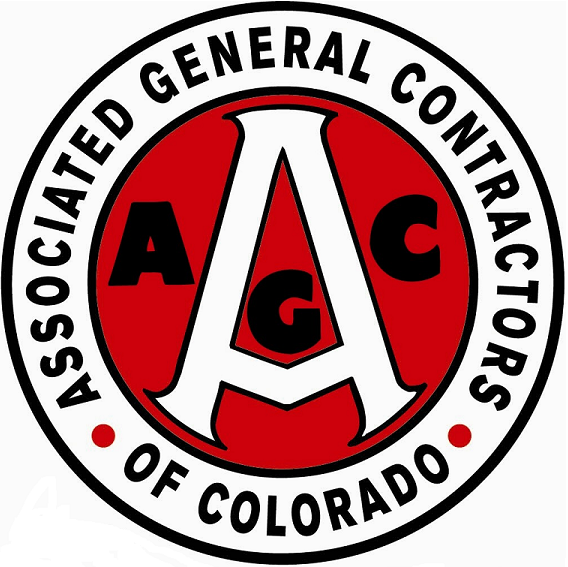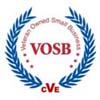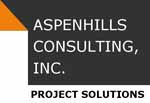©2010-2026 All Rights Reserved




Your Emerging AECO Technology and Process Partners
Education - Selection - Implementation |
|
||||
|
|||||
To assist the designers and contractor who are preparing for a major build-out of the Central Utility Plant, separate mechanical spaces, and completion of the top four floors of the hospital, Aspenhills Consulting was engaged to provide a laser scan and model. The team wanted to ensure that the new design was based on the most accurate, as-built information, and to allow trades to minimize change orders and delays once the field installation would begin. Having hyper-accurate information would also allow for maximizing the use of prefabricated building components, which lowers field labor, and reduces the construction schedule.