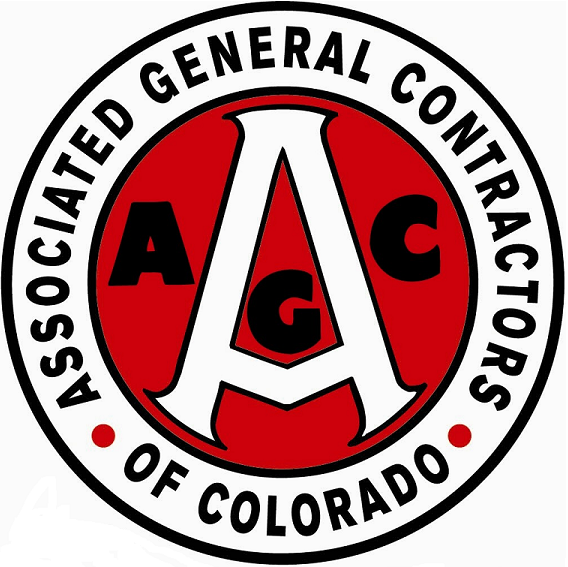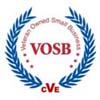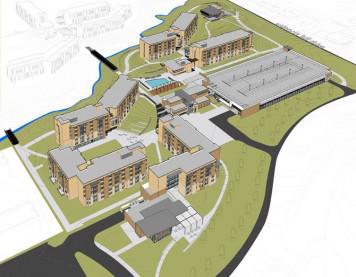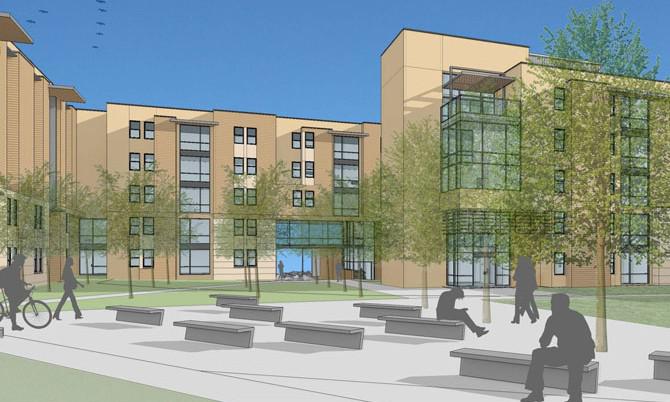©2010-2026 All Rights Reserved




Your Emerging AECO Technology and Process Partners
Education - Selection - Implementation |
|
||||
|
|||||

|

|
| Rendering courtesy of UCR Office of Capital Programs, Architects & Engineers | |
Aspenhills Consulting is providing support services for the project team of Clark Construction, Jetstream Construction, and T&M Manufacturing at the new $108 million Glen Mor 2 Student Housing project at the University of California, Riverside. The 334,000 sf facility will house 800 students in five, 5-story buildings. Our work includes:
Our services will also include working with the field crews to utilize the coordinated model information for field layout purposes. Preselected model data will be directly downloaded to robotic total stations which enable a one-man crew to specify the positioning of all partitions. The end result is a transfer of the accuracy of the model to the field, and substantial savings in on-site labor and schedule.