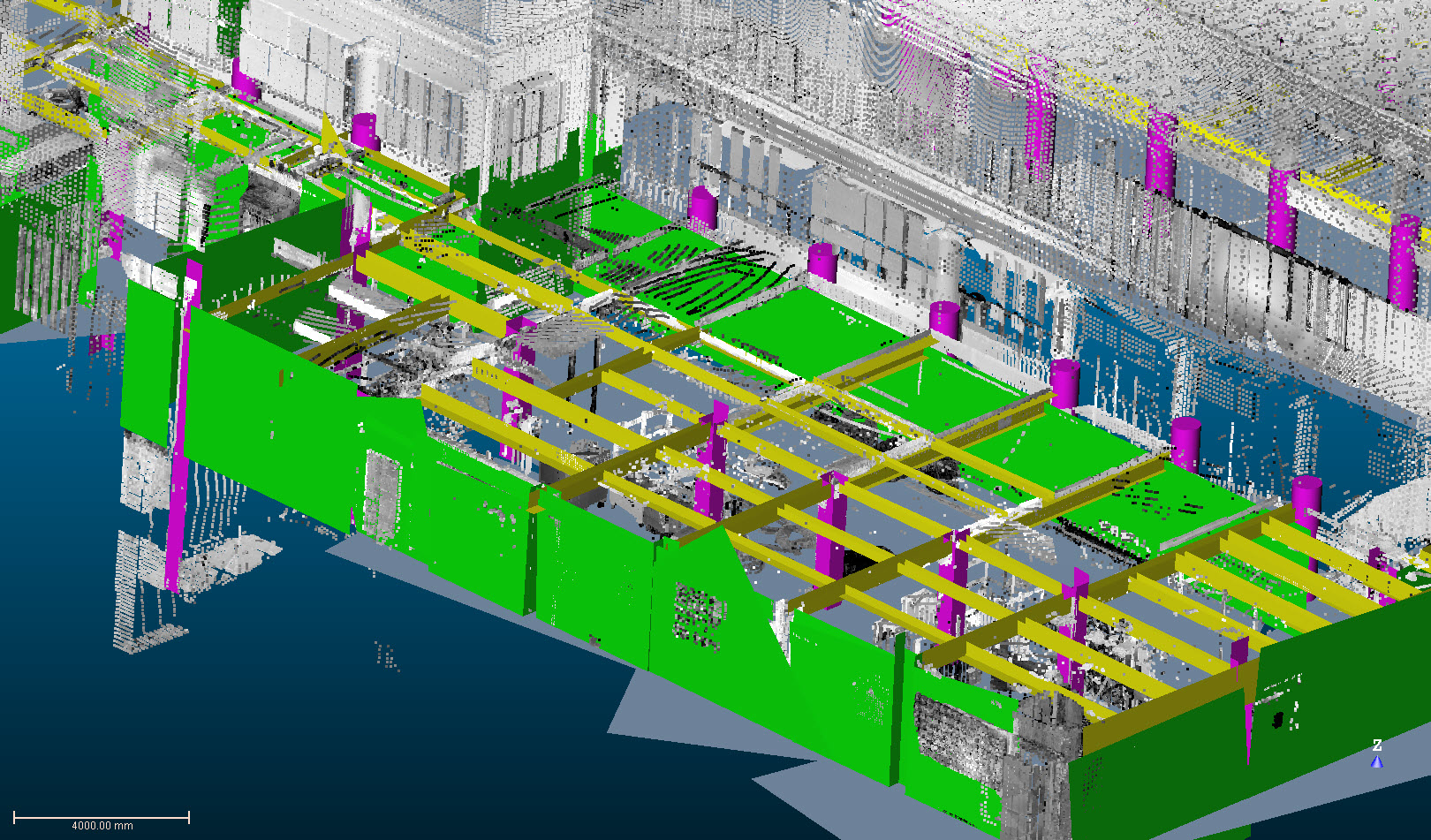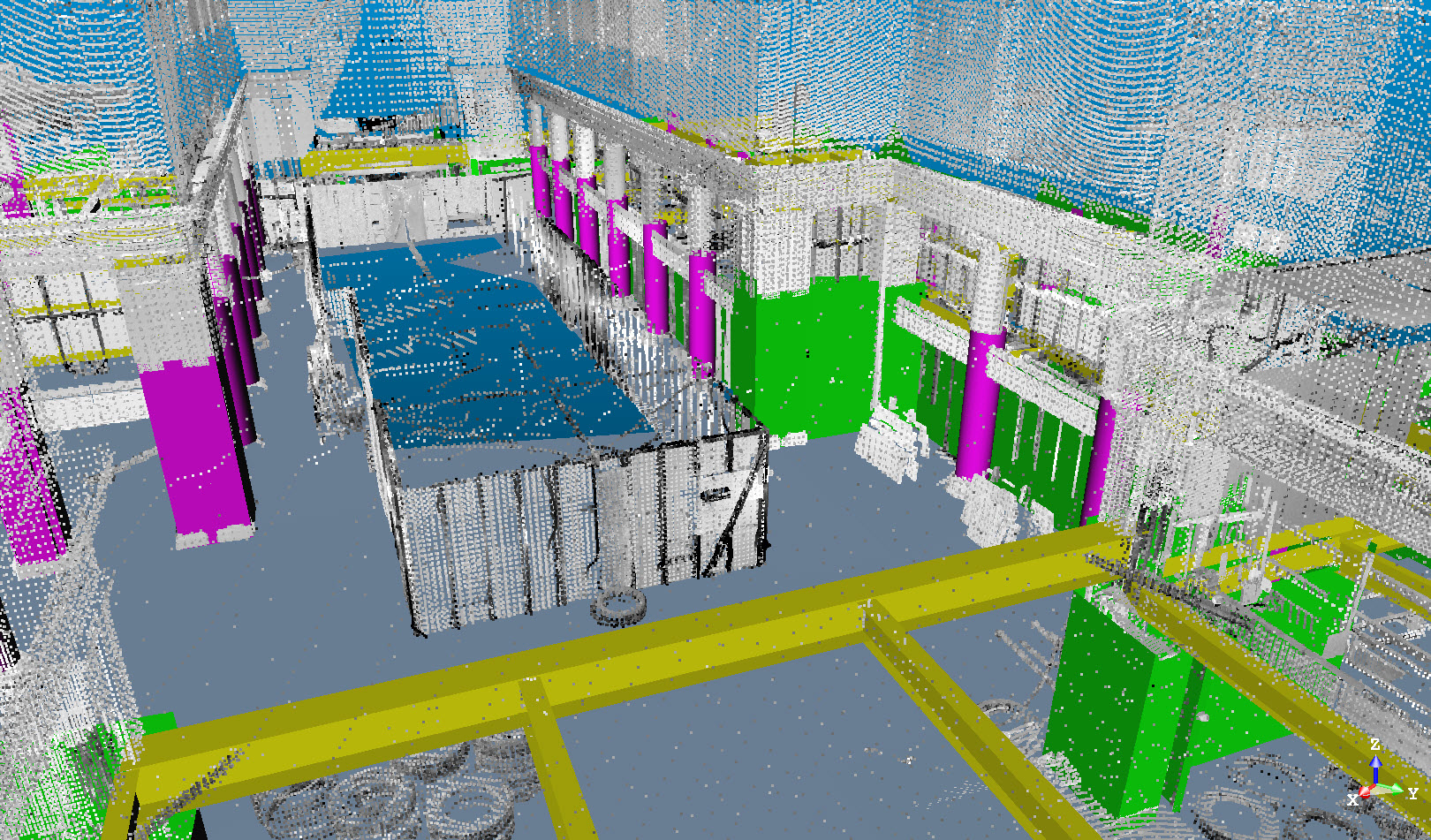©2010-2026 All Rights Reserved
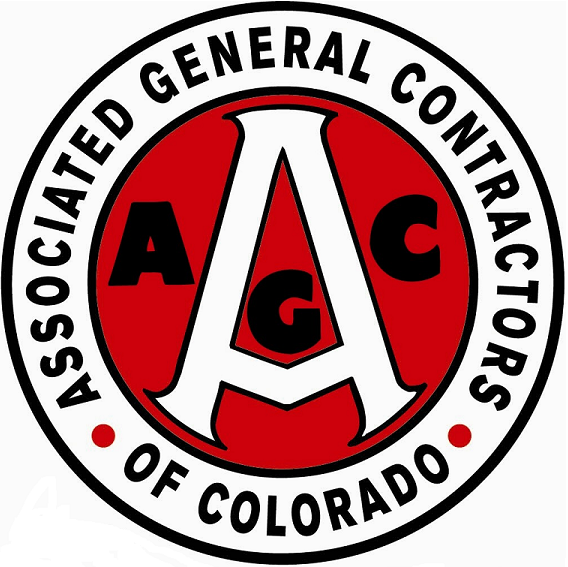
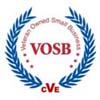
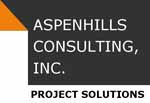

Your Emerging AECO Technology and Process Partners
Education - Selection - Implementation |
|
||||
|
|||||
Aspenhills Consulting is working at 17th and Champa streets in Denver to create an accurate 3D model of existing conditions in the building interior. Using a laser scanner, we first produced a point cloud that was then converted to a solid objects model. The model was then exported into Revit for use by the mechanical and structural subcontractors, as well as the general contractor for verification of existing conditions.
The results of the scan determined that the as-built drawings from the early 1900’s were incorrect in a number of locations. This discovery, early in the process, allowed the timely redesign of the structural steel that will be used to add 2 more floors to the top of the existing building.
Aspenhills Consulting can work with teams by either performing services, or assist in training and mentoring programs for the client’s personnel to utilize the advanced tools and processes.
