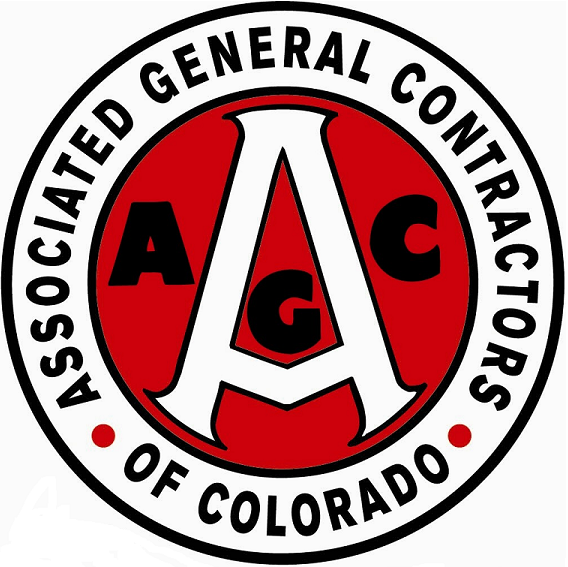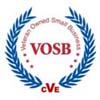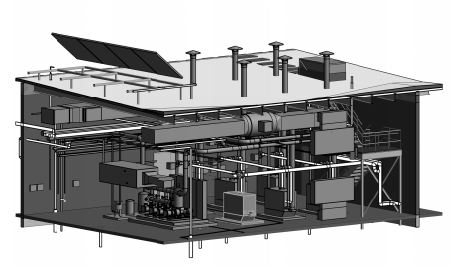©2010-2026 All Rights Reserved




Your Emerging AECO Technology and Process Partners
Education - Selection - Implementation |
|
||||
|
|||||

Aspenhills Consulting is providing support services for the drywall contractor at the new $160 million Fort Irwin Army Hospital, California. Our work includes:

ACI will work with the trade contractor’s team to maximize its ability to pre-assemble the framing components off-site for quality control, labor and schedule savings, and safety.
Our services will also include working with the field crews to utilize the coordinated model information for field layout purposes. Preselected model data will be directly downloaded to robotic total stations which enable a one-man crew to specify the location of all partitions. The end result is a transfer of the accuracy of the model to the field, and substantial savings in on-site labor and schedule.
At the completion of construction, the total stations will also be used in a quality control process to validate the systems’ installation, and to ensure an accurate as-built model for the owner’s future operations.