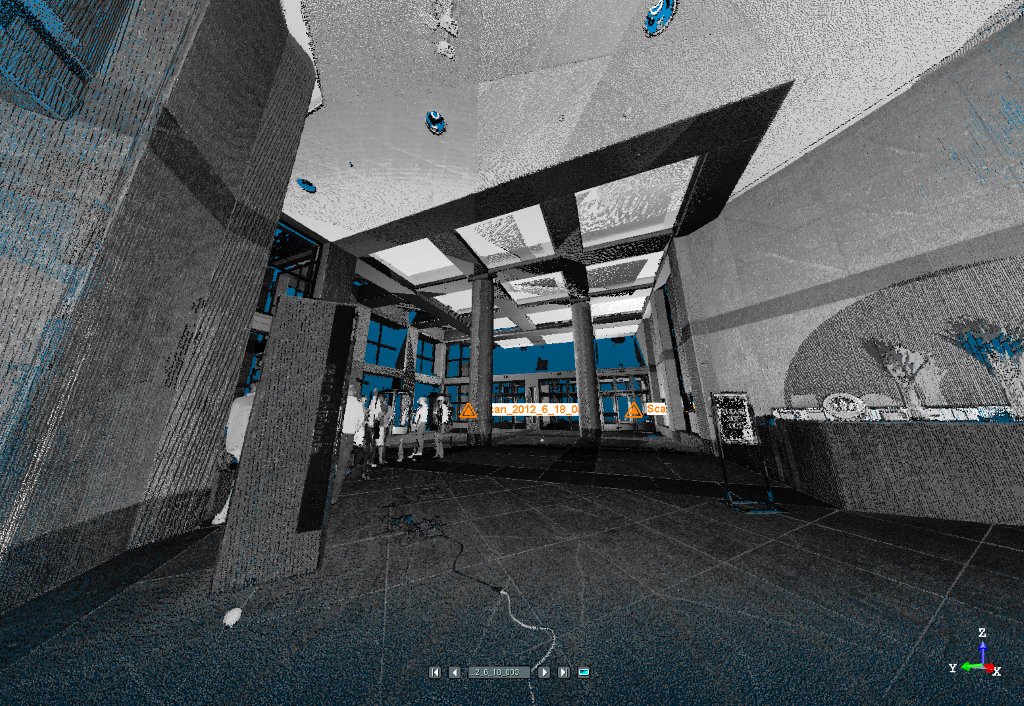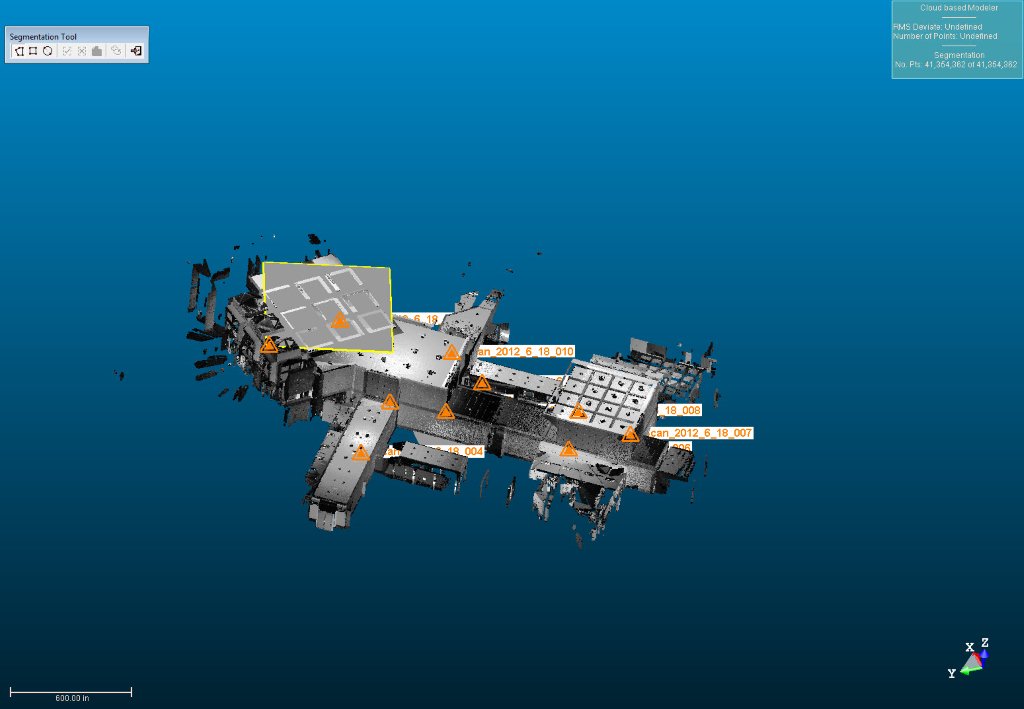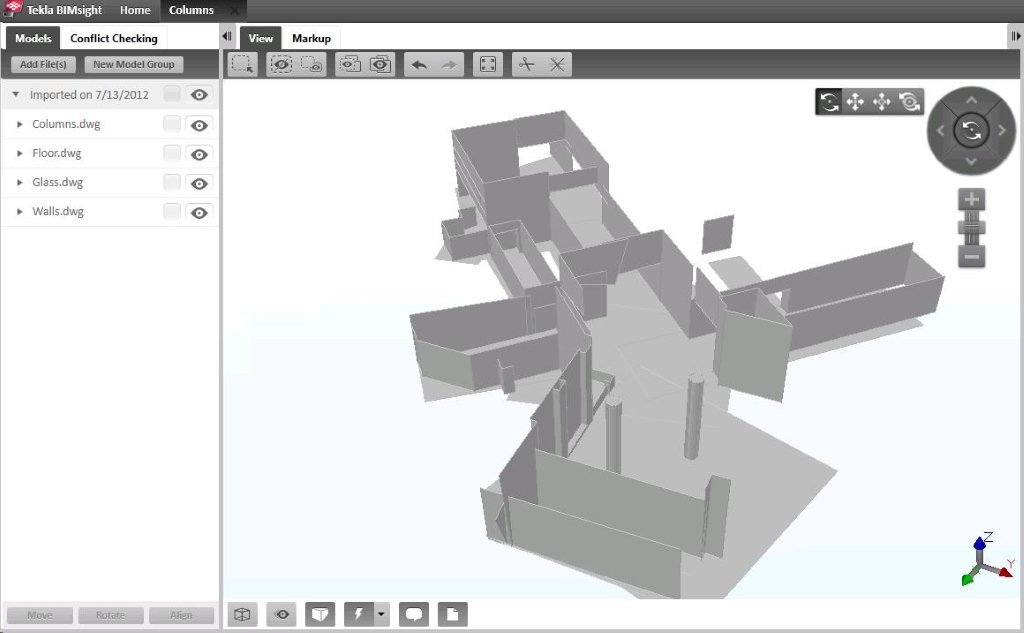©2010-2026 All Rights Reserved
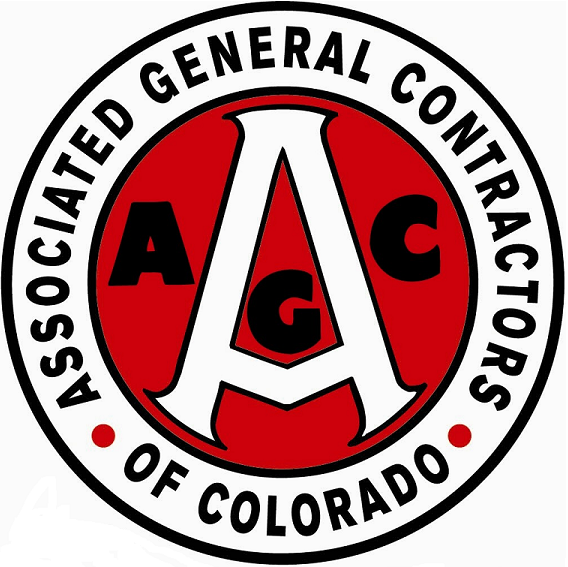
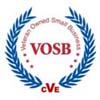
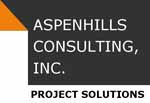

Your Emerging AECO Technology and Process Partners
Education - Selection - Implementation |
|
||||
|
|||||
Aspenhills Consulting is working at 1801 California in Denver to create an accurate 3D model of existing conditions in the renovation spaces. Using a laser scanner, we first produced a point cloud, that was then converted to a solid objects model. The model was then exported into Revit for use by the general contractor for site logistics, sequencing, and layout. The hyper-accurate dimensions can also be utilized by the glazing subcontractor for dimension verification in the 2 story high lobby space. As demolition and new construction progress, the contractor’s crews will use robotic total stations to check the location of key layout points, and automatically upload them to the original Revit model for adjustments. All current information will be shared in real-time with subcontractors to allow for prefabrication of the maximum amount of items. At completion, a verified model of all as-built conditions will be delivered to the owner for use in on-going building operations and future remodels.
Aspenhills Consulting can work with teams by either performing services, or assist in training and mentoring programs for the client’s personnel to utilize the advanced tools and processes.
